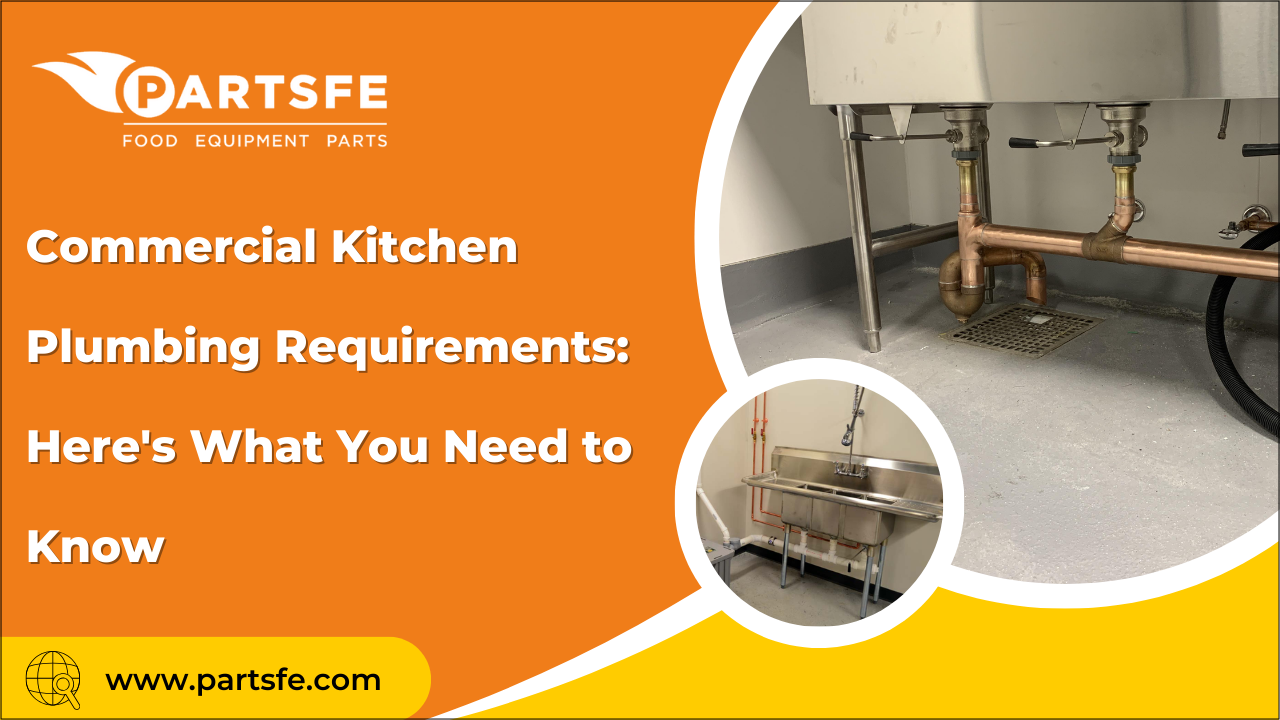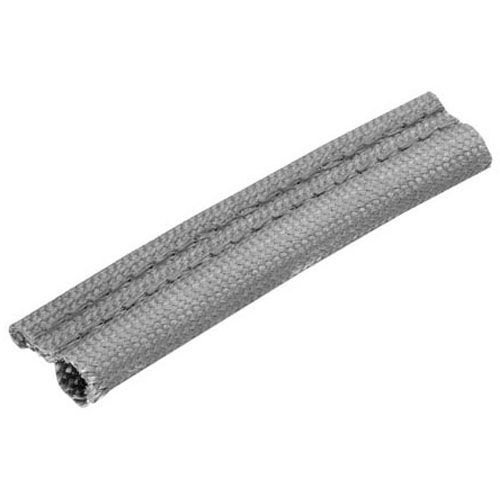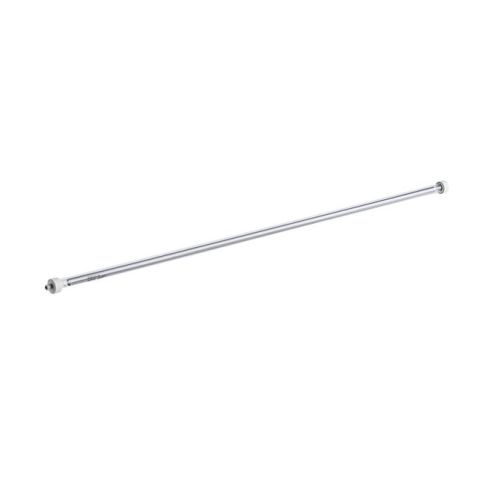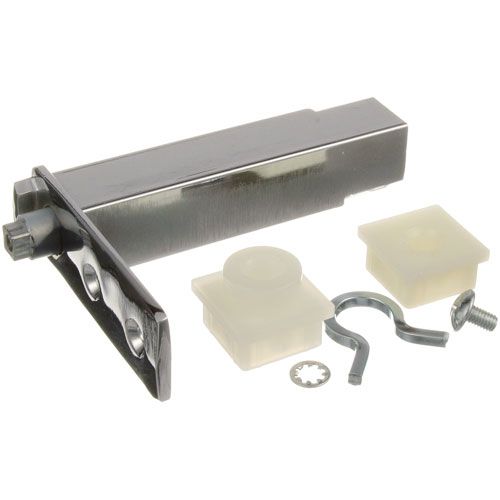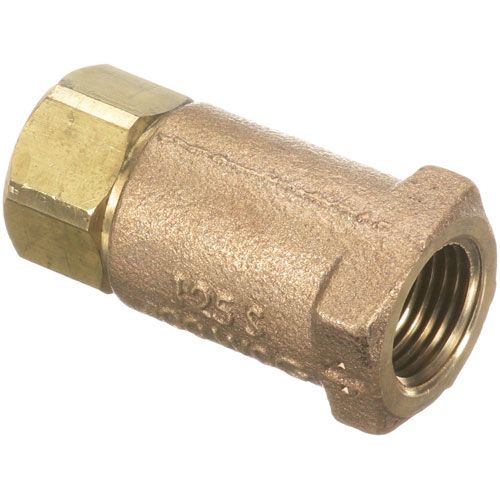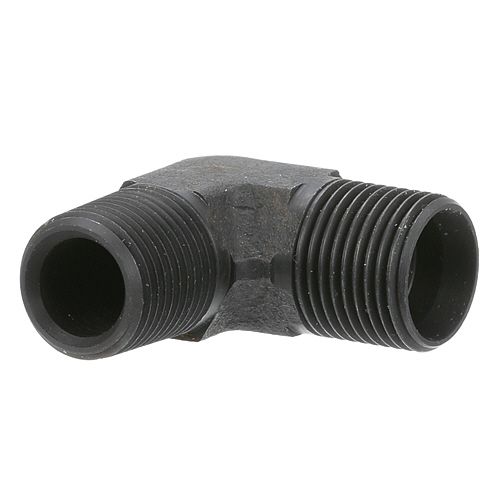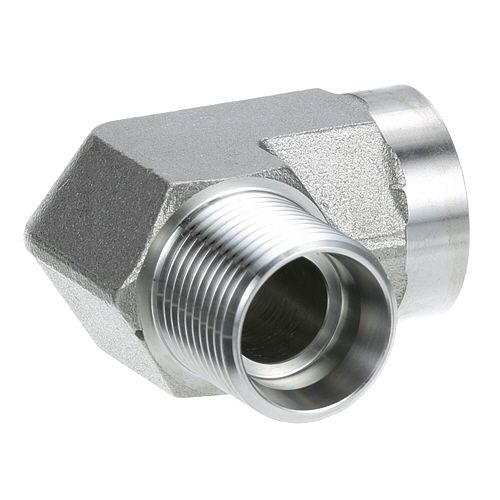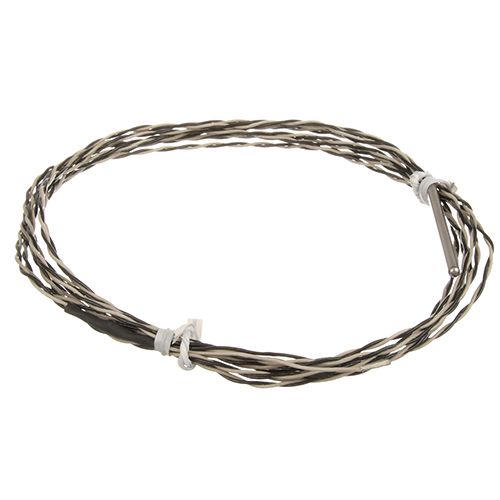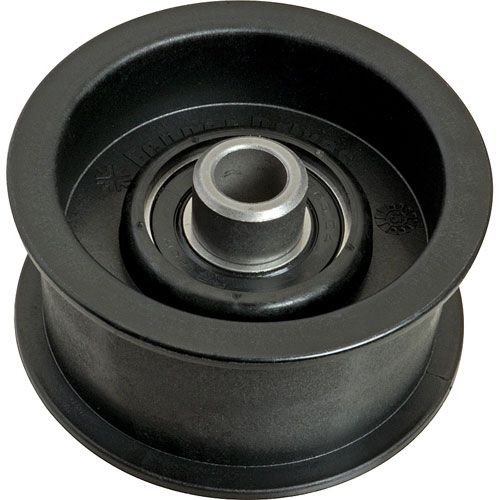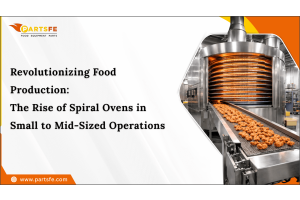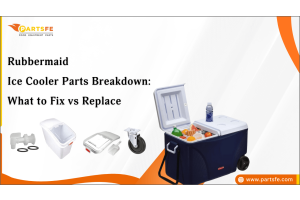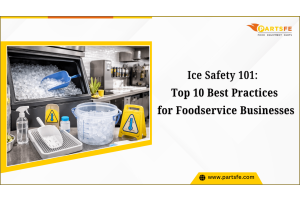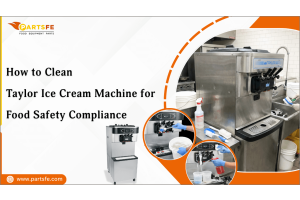Commercial Kitchen Plumbing Requirements: Here's What You Need to Know
Running a commercial kitchen requires more than just a collection of appliances and skilled chefs. Behind the scenes, the plumbing system plays a critical role in maintaining cleanliness, efficiency, and overall safety. The right plumbing parts—from pipes and faucets to grease traps and drain systems—are essential to ensure that everything functions smoothly. If you’re setting up or renovating a commercial kitchen, understanding the plumbing requirements is essential to ensure compliance with health regulations and prevent any operational disruptions. This guide will walk you through the crucial aspects of commercial kitchen plumbing and help you get your kitchen up to code.
Understanding the Importance of Plumbing in Commercial Kitchens
Commercial kitchens depend on plumbing systems to function properly because they determine operational efficiency and hygiene standards and safety measures. Commercial kitchens require plumbing solutions which exceed residential plumbing requirements. The plumbing system requires strength and regular maintenance due to both constant water consumption and potential grease accumulation and mandatory health requirements.
All plumbing elements in commercial kitchens need to meet heavy usage requirements and regulatory standards starting from sinks and dishwashers through grease traps and water heaters.
Ensure your commercial kitchen meets plumbing standards with PartsFe! We offer a range of plumbing parts like faucets, sinks, and drains from trusted brands such as T&S Brass, Krowne, and Elkay. Get the right parts and expert support to keep your kitchen compliant and running efficiently with PartsFe!
Key Plumbing Components in a Commercial Kitchen
A complete understanding of plumbing requirements demands proper identification of essential elements. The main plumbing components used in commercial kitchens can be analyzed through this breakdown. Let’s dive into each one:
-
Sink Stations and Drainage Systems: Commercial kitchens need at least three different sink stations which consist of hand sinks and prep sinks and dishwashing sinks. Proper drainage systems and high-volume usage design requirements must exist for every sink installation. The drainage system needs to be designed to efficiently handle waste water flow without experiencing blockages or system backups.
-
Hand Sinks: Every food preparation area requires at least one hand sink which should have hot and cold running water and soap dispensers and paper towel holders.
-
Prep Sinks: Prep sinks are used to wash food items and utensils so they need proper drainage connections to prevent contamination. Designed for washing food items and utensils,
-
Dishwashing Stations: The dishwashing stations require proper plumbing with industrial-grade dishwashers that connect to drainage while maintaining water temperature according to health code requirements
-
Grease Traps and Interceptors: One of the most important aspects of plumbing in a commercial kitchen is the management of grease and fats. As you prepare food, fats, oils, and grease (FOG) are inevitably produced. These can clog pipes and cause serious damage to the plumbing system. To prevent this, grease traps and interceptors are installed.
-
Grease Traps: These are designed to collect FOG before they enter the sewer system, helping to maintain the flow of wastewater and reducing the risk of blockages.
-
Grease Interceptors: Larger and more industrial than grease traps, interceptors handle higher volumes of grease and are often required in bigger commercial kitchens.
-
Hot Water Systems: A dependable hot water supply remains vital for kitchen operations because it enables cooking and cleaning and sanitization tasks. Large-capacity water heaters are used in commercial kitchens because they need to handle high water consumption.
-
Water Heaters: Water heaters consisting of high-efficiency tankless units or specific commercial systems become necessary in large food service areas to maintain proper temperatures which fulfills health regulations.
-
Boilers: The installation of boilers becomes necessary in certain kitchens to power steamers and achieve rapid water heating.
-
Gas Lines for Cooking Equipment: Commercial kitchens commonly use gas-powered cooking equipment that requires gas lines for their operation. Correct installation of gas lines serves both safety purposes and leak prevention needs.
-
Gas Line Installation: A certified professional must handle gas line installation work to meet safety code requirements. The lines need to be made from durable materials and must have insulation and proper sealing.
-
Safety Measures: Gas systems need shut-off valves together with detection systems which serve as safety measures against potential hazards.
-
Backflow Prevention Devices: The water supply of commercial kitchens depends on multiple sources which include both public systems and private wells so they must use backflow prevention devices. The prevention of water supply contamination depends on the installation of backflow prevention devices.
-
Backflow Prevention: These devices allow water to move forward only while stopping contaminants from entering the system. Monitoring these devices calls for scheduled inspections together with necessary maintenance to maintain proper functionality.
-
Cross-Connection Control: Some facilities need to implement cross-connection control systems to prevent water flow between their drinking water supply and other non-drinking water systems. The prevention of contamination in this situation depends on the proper management of these water systems.
Also read on: Future of Kitchen Ventilation: Cutting-Edge Restaurant Hood Systems
Common Plumbing Code Requirements for Commercial Kitchens
The plumbing codes established in the United States alongside other countries serve to protect public health and safety. The plumbing codes establish mandatory specifications and standards which apply to all components used in commercial kitchen plumbing systems. The following list contains essential regulations you must follow:
-
Water Temperature Requirements: The temperature of water plays an essential role in commercial kitchen hygiene and operational efficiency. Temperature compliance helps maintain sanitary conditions while stopping contamination between food items and satisfying health regulations.
-
Handwashing: The kitchen requires hand sinks to deliver water at 100°F (38°C) or higher for proper handwashing and hygiene maintenance.
-
Dishwashing: The temperature of dishwashing sinks and machines needs to exceed 150°F (65°C) to sanitize dishes properly while fulfilling health code regulations.
-
Proper Drainage: The drainage system requires proper design to manage large wastewater volumes. All water-using sinks and dishwashers and appliances need to connect to a specific drainage system. To prevent line blockages one must perform regular cleaning.
-
Grease Trap and Interceptor Requirements: Businesses must establish grease traps and interceptors according to their kitchen dimensions and grease production volume. The devices need scheduled maintenance checks to work effectively and also stop grease flow that can create plumbing blockages.
-
Plumbing Ventilation: Proper ventilation through plumbing systems remains essential because it prevents both gas accumulation and offensive odors from building up. Proper installation of vent pipes serves to maintain kitchen safety and hygiene by enabling proper airflow.
Planning for Future Plumbing Needs
The expansion of your business requires essential plumbing system upgrades to fulfill increasing operational needs. Your business expansion requires planning for scalability through proper installation of pipes and water heaters and drainage systems that can manage increased water usage. The preventive strategy prevents expensive upcoming disruptions by maintaining operational efficiency.
-
Size the System Appropriately: The plumbing system requires proper sizing of all components including water heaters and drainage pipes and water heaters and pipes. A plumbing system that is too small will result in regular clogs and backups and reduced operational efficiency.
-
Maintenance and Inspections: Plumbing systems need maintenance checkups for preventing main repair expenses and operation shutdowns during service. Regular inspections must be performed on your water heaters and grease traps and drainage systems.
-
Future-Proof Your Plumbing: Reduce the costs of tomorrow by planning your kitchen plumbing now for the upcoming years. When you plan to install new appliances in the future you should boost your plumbing system capacity during construction. Taking these forward-thinking steps at the beginning will ultimately save you both money and technical troubles.
Ensuring Long-Term Plumbing Success for Your Commercial Kitchen
Establishing and maintaining commercial kitchen plumbing are essential to operate smoothly and fulfill health regulations while creating a protected working space. Every component within high-volume kitchen plumbing requires precise planning and installation to fulfill the unique requirements of such facilities. Working together with professional plumbers while understanding plumbing requirements leads to avoidance of expensive mistakes as well as operational disruptions.
Your commercial kitchen will operate without plumbing problems when you follow plumbing regulations and maintain your system properly and create plans for future growth. The combination of proper plumbing and appropriate regulations maintains both operational productivity and prevents health-related risks regarding staff and customers.
FAQs
How many sinks do you need in a commercial kitchen?
Even the smallest restaurant requires at least two sinks, and many establishments need three. Large commercial kitchens may have several. You need at least one double sink for washing and rinsing equipment. You are required to have at least one more sink for washing hands.
What is the height code for commercial kitchen sinks?
Sinks shall be mounted with the rim no higher than 34 inches (34" = 864mm) above the finish floor. 32.7. 3 Sink depth shall not exceed eight inches (8" = 203mm). 32.7.
How much space does plumbing need?
The space required for plumbing depends on the fixture type, but generally, a minimum of 18 inches side-to-side and 21 inches front-to-back clearance is needed for most plumbing fixtures.
When to Use ABS and PVC?
ABS pipes are ideal for underground, cold, and shaded areas, while PVC pipes are better for indoor use due to their soundproof qualities. Always check local building codes, as some areas regulate which type of pipe to use for specific plumbing jobs.

